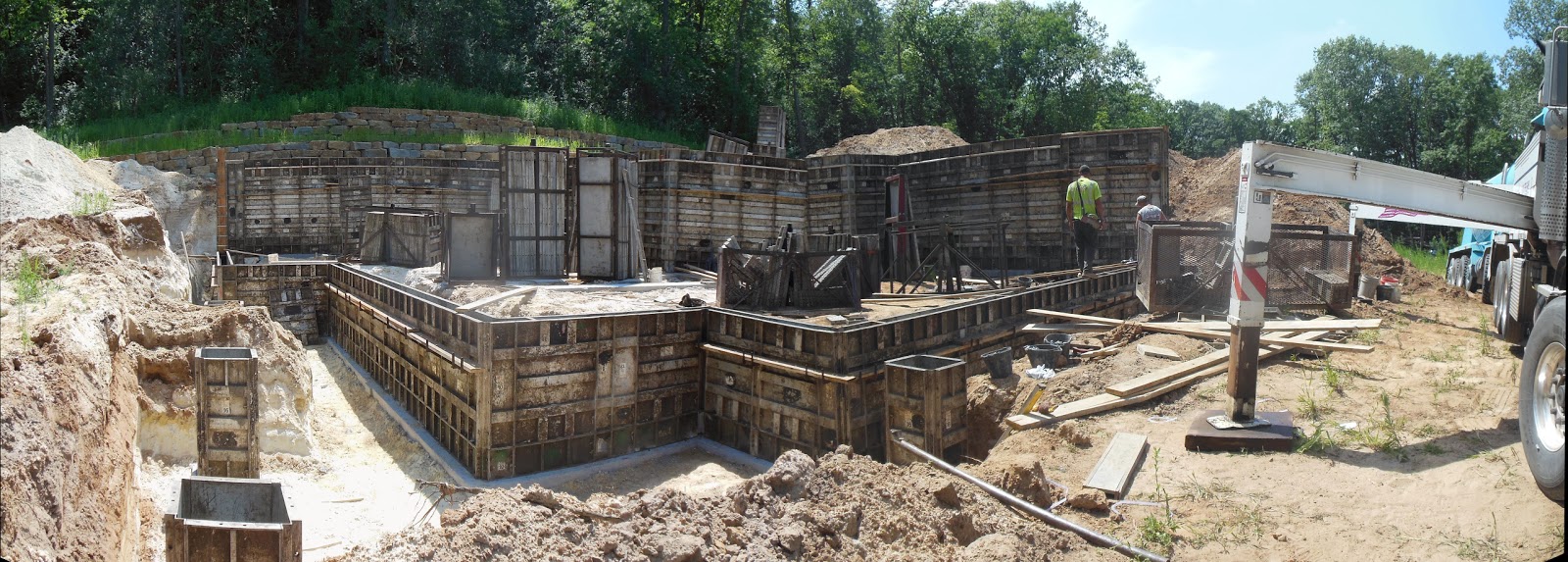Next up was getting the foundation poured. The plan is essentially half walk-out, half foundation, so there was one main wall section and then the other half was all frost footings (4' below grade). We start with footings. Here are the footing forms. We used Form-a-drain forms for the foundation wall so that the footing drains would be built right into the footings. I like this system. The frost walls don't require this, so they just formed them with 2x8's. The gray stuff is the Form-a-drain. It is an extruded box tube with slots on the outside to let any water drain in so it can be piped or pumped away.
Pouring the footings with the concrete pump truck
They cut a keyway into the footings to help stabilize the bottom of the foundation walls (so it ties into the footing better.
Then it is foundation time. We are doing poured walls, so the form trucks showed up over a few days and kept coming (or so it seemed).
All formed up and pouring the walls
And the final result with the walls braces installed (so they can backfill at least partially before everything is complete.) These are panorama shots, so they will be a lot easier to see if you click on them.











No comments:
Post a Comment