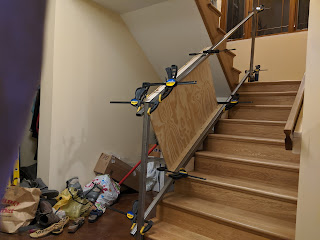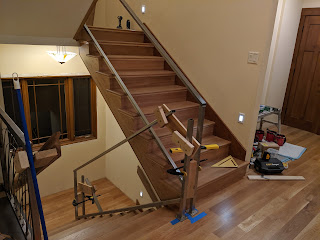As the quality of lumber has declined over time I find I have to spend more time cleaning up rough sawn boards to find out what surprises lie inside for me, and I don't mean good ones. Once I get the surface planed a bit I can have a good idea of what is usable and what I need to work around in a given board. Or perhaps to set it aside for use on shorter parts if it has too many problems. This is causing a lot of extra time on the jointer and planer and the jointer is me pushing the board through by hand. Taking a heavy cut and this being very hard white oak, it takes a lot of force and is starting to hurt this ever-aging body. I had a power feeder on one of the shapers, and decided I was going to set up a mount on the jointer for it so I can at least make my life a bit easier when feeding the jointer. Since I still have a ton of stock to run through for window trim and baseboards, this should help speed things up and make it less painful.
So I took a couple weeks to figure out how to mount it, where to position it and sort out steel for the mount. I used some leftovers from the Sweeper project and had to get a couple more pieces to do what I wanted to. Some head scratching, cutting, fitting, more head scratching and fitting and I finally got something that looks like it will do the job. There is a lot of reaction force on the feeder when doing this so the mount had to be very sturdy. I made a tweak to one of the existing post clamps to help it grab better by opening up the slot in the cross direction to allow it to pull tighter on the main vertical shaft, and that seems to help a lot as it was a weak point before.
The mount is pretty simple - a min tube with a plate on top to mount the feeder to, and an upper and lower mounting bracket, with some gussets to improve rigidity, plus steel backing plates inside the jointer stand to help spread the load out better on the thinner stand steel. Getting the mounts in the right place to allow the backing plates to fit around the obstructions in inside the stand was the biggest pain of making this, but once that was sorted out it was mostly just some welding.
So here it is installed on the jointer after a bunch of work to get everything to fit properly.
I also went and got new urethane wheels for the feeder that should grab a lot better than the old oxidized rubber ones, so that should help too. Seems like a big improvement already so should help a ton getting the rest of the trim done, and beyond. The lowest speed (which I had it on) seems a bit slow relative to how fast I was pushing by hand, so I may swap out the drive gears and try it at the next faster speed. Even at the slow speed, it is much smoother and a ton easier than it was by hand, so i could deal with it being a little slow for that gain.
















%20(Large).jpg)
%20(Large).jpg)
.jpg)
.jpg)
%20(Large).jpg)
%20(Large).jpg)
%20(Large).jpg)
%20(Large).jpg)
%20(Large).jpg)
%20(Large).jpg)
%20(Large).jpg)
%20(Large).jpg)
%20(Large).jpg)
.jpg)

.jpg)
.jpg)
.jpg)


















