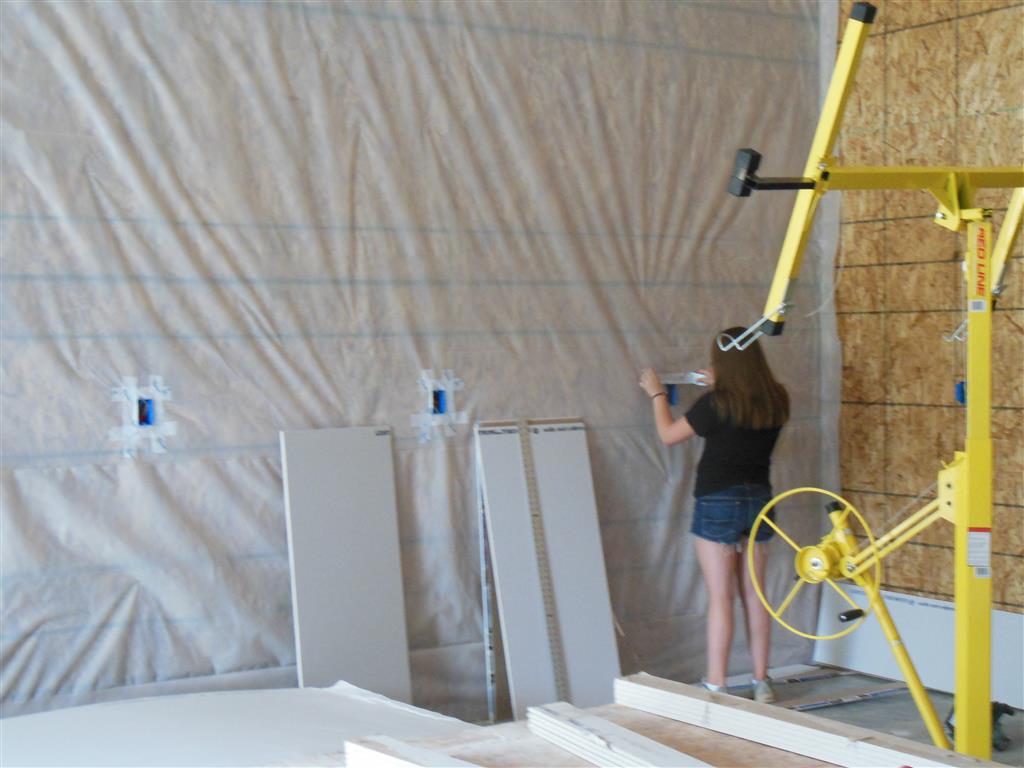What better time to build a house?
When November started turning into crap weather my friend Brook convinced me to get a temporary construction heater set up. I got that set up the day before Thanksgiving, and it was already way colder than normal. Come Dec ~4, it turned nasty and has not let up all winter. This is pretty much unprecedented in anyone's lifetime that is living now. Every winter has ups and downs, so we always get some melting in there and some big snow, but apparently Mother Nature has it in for me. We started this project with a crappy spring and summer in 2013, and the winter of 2014 will go down in the record books. I really just can't win with the weather. So I soldier on.
I had been hoping to move into insulation before it got too cold this winter, but the delays over the summer were too much, all the work took too long, and the weather turned too bad, too early, so we could not get to spraying foam at that point. And since it has stayed ridiculously cold for so long, plus the weather making all my work harder, we have not been able to get there yet...until now. Foam is now scheduled for the end of March. But Spring is breaking out (I think) and we are getting there. It has now turned a bit of Spring and the weather is warming dramatically (and suddenly...but then going back to Jan-Feb temps a lot too...can't win). But still, this is a very welcome sign that I was not too confident would happen this year...
Enough about the crappy weather... The time from Thanksgiving until early March was taken up with utilities work, for the most part. We also spent some time in late Jan early Feb moving the tools and equipment from our current house into the new shop. That is pretty well setup now, but I do not have dust collecting set up yet. It will be a while until I can get that going. On some of the worst cold days, I spent time getting the shop set up rather than freezing my butt off in the house. I keep the construction heater set low when not there to save money, so it takes time to heat back up. Hardly worth it for a couple hours in the evening when it is -15F out.
So here is a look at the electrical and the HVAC duct work. A lot of time went into all that. I did all the electric and low voltage wiring, and a guy I know from work who used to be an HVAC tech did all the duct work and furnace install. I can say for sure I underestimated how much time the duct work would take. Were I to do that myself, I would not yet be up to the point of being ready for insulation. It is good to have help.
So some pics of the mechanical work. It takes a lot of time. Pulling a circuit may not seem like a big deal, but it takes at least 30-60 min, which adds up when you have 40-some circuits.
In mid -late Nov. I finally got the electric hooked up to the house. Here is the distribution panel feeding off the meter for it. This is very silly way to do it given the circumstances and NEC code, but it is what the state and the inspector wanted...
A look at some of the early rough wiring in the house. Another thing you see here is plastic over all the doors and windows. Very early in the winter I was having huge frost issues on the woodwork of the windows and doors due to the stupid-cold temps so we had to cover them up to fix that. It did work, and has some other benefits like protecting the windows from dirt and minor damage. Plus we have to cover the walls with poly for vapor barrier at some point, so we did as much of that as we could at the same time.
Before the big wiring push you can see the main switch box array in the hallway.
Starting to get wires pulled in place. Lots of labeling to keep it all straight...
A look at the wires in the basement.
And a look at the panel once it was fully finished. I figure it is good to have someone look at it since the dingbat inspector never even took the smallest peek at it. What kind of an electrical inspection doesn't even look at the main panel? All he cared about was if I had an outlet within 6' of any corner or door. Never looked at the main panel or any wiring methods. This inspires confidence. ...NOT! And of course this is one of the main reasons I won't let anyone else wire my house. I know I will do it right, even if the inspector doesn't check anything...
The big hallway switch array...before...
And after....
And "after" by the screen porch...
... And by the kitchen deck




















































