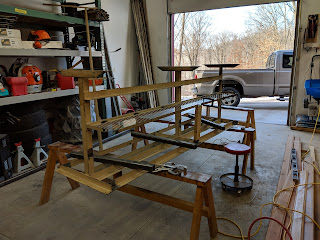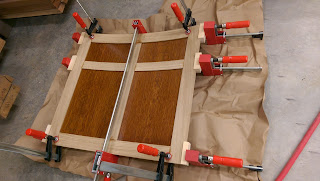So let's get started
----------------
The first step was preparation. I needed to get set up to weld these as the railings were all going to be TIG welded from 304 Stainless Steel (I never want to paint or re-finish anything EVER again). I needed to get a welding table made and get the welder converted over to TIG welding capability.
For the table, I started with a steel framed table I bought off a supplier of ours at work who was retiring (he was a one-man injection mold shop). It was fairly lightweight so I needed to beef it up and get a good top on it. Here it is flipped over after I had started modifying it:
Adding sturdier legs:
Basic frame done and added common truck receivers (for towing trailers, typically) for flexibility in mounting things like vises and extensions:
Went out and got the frame sandblasted and powder coated. Pretty!
You can see the vise in one receiver and the extensions on the far side of the table, making it wide enough to fit the railings:
So with that done I could start on the railings. I started with the kitchen deck as it was the least complicated. The frames are made from 1-1/2" angle stock (304 SS), and then the in-fill "prairie grass" is made from round rod stock ranging from 1/8" to 5/16" but the bulk of it is 1/4 and 3/16", also 304 SS.
Here is the first frame being test fitted:
And the beginning of filling in the "grass". The curves are bent through the use of a basic 3-wheel roller, then the pieces are cut to final length to fit, as needed:
First panel almost complete:
First 2 panels installed after welding. The wood railings were the temporary ones used to meet code for final inspection. It will be nice to get rid of those finally!
After welding, the panels needed to be run through a finishing process called pickling and passivating to eliminate the discoloration and scale from welding and to ensure that the surface will not rust and is truly stainless. That was done in a local metal finishing shop. Once that was complete, they were installed for the final time:
On to the screen porch. This is the big one, so it took a lot longer. Here are shots of the railings after welding and initial installation, but they have not yet been pickled/passivated. Since this is going to be screened in, the area below the main panel was sealed off with a piece of SS sheet metal, and small square standoffs were welded in to create a flat plane for the screens to sit in.
I still need to create the screen frames for the areas above the railing panels, and all the screens. I started work on the railing panels for the balcony (which is fairly small) late in the fall. Once that is done, I will have to decide if I continue to move on to the screens and screen frames, or if I move onto more important seasonal things, given that winter is fast approaching.
I got a quote for electropolishing from another metal finishing place in town that is a lot easier to work with. It was a bit more money to do it over pickle & passivate, but I decided to go for it on the screen porch. I am VERY glad I did as it came out much nicer. So I am doing that on the balcony and may go back and have the kitchen deck panels electropolished next spring. A couple pics of the elctropolished sections:
That's it for this project for 2018. Next I'll be moving on inside for some doors over the winter, and probably doing the entertainment center in the later spring.











































