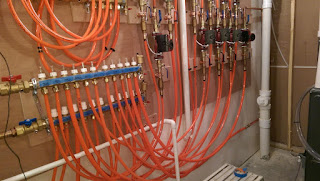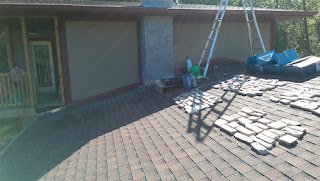I started on this once it got too cold for the stone work to safely proceed further. The one catch is that I kind of needed to get this all put together and up and running before things froze too much as you can't fill tubing that is already frozen (mainly applies to the garage only here) as it would flash freeze and cause all kinds of trouble. Fortunately we had a mild fall into early winter so I did not end up having problems like that...I had other problems instead (more on that later).
So here is what we started with. The tubing was cast into the basement slab for the lower level (house and garage). For the main floor we laid down tubing between 2x4 sleepers laid flat, then filled in the space with concrete for thermal mass and to conduct the heat up to the second subfloor laid over the top of the concrete and sleepers. The upper floor was stapled up below the subfloor since it was a small area. You saw that work in earlier posts back in April & May 2014 (yes, it has been that long...You can look back to those posts if you like, so I won't cover it here). You may also recall that I ruined the zone in the upper level bathroom with screws that were slightly too long for the tile substrate, so that one got cut off and abandoned, unfortunately.
All the tubing comes together in the basement utility room. It looked like a total mess of spaghetti in there, and was actually a pain to work around as it was always in the way, and the orange PEX tubing is stiff enough to be hard to move around.
I had to sort out my zones and how I was going to approach this. I ended up using a pair of pre-made manifold with flow meters on them so I could see the actual flow in each zone. They were a bit pricey, but they saved a ton of space and time, and the ability to see the flow in each zone should help setup and troubleshooting down the road. Once I figured out my plan, I made up pump assemblies for each zone. There were 12 pumps total - mostly one per loop, but a couple zones have 2 loops in them and the garage and the great room on the main level have 4 loops. I figured this would give me great flow in any circumstance as I had only 2 pumps in the shop - 1 running 4 loops, 1 running 5 loops (same length). This also allows me to zone essentially every room or area individually. I had pulled thermostat wires to each room during rough wiring the previous winter.
I soldered up the pump assemblies in the shop. Lots of cutting, cleaning, fluxing, soldering of copper pipe and fittings, but here they are.
Then I started mounting them on the panel board in the utility room. Here you can see the 2 manifolds I got mounted, along with most of the pumps. The upper smaller manifold is for the great room. The bigger one is essentially everything else. The garage has a simple manifold out in the garage where the tubing goes into the slab.
Connecting up the great room zones. The top manifold tube is the supply (red valve handle) and the lower is the return (blue valve handle). They are snug, but work well and save a lot of space, which I needed.
You can see the rest of the main plumbing coming into the manifolds here too.
And mostly all connected up. Looks a whole lot neater now, doesn't it? Still need to do control wiring and the supply tubes on the lower manifold plus the returns for the lower level slab.
Here is everything all connected:
You can see the runs straight down to the floor for the lower level manifold. You can see the 2 water heaters on the wall at the far left (beige boxes). The one half out of the frame is for domestic hot water, and the one to the right of that is for the radiant:
Another shot:
The iron pipe with the yellow valves is the natural gas manifold for all the appliances, intermixed with the radiant stuff:
And the controls and wiring. The two green things with all the wiring going into them are the zone controllers. Thermostat wires come in the top, pumps control wires go out the bottom. When a thermostat calls for heat, that zone pump kicks on and starts the fluid flowing which kicks on the heater until the thermostat is satisfied and turns off.
So after getting everything connected, it was time to pressure test the system with compressed air. This way if there are any leaks, you can fix them much more easily than you can when there is water in the system. Pumped it up and found 2 solder joints that had a small leak, so I fixed those up quick, and found another one where I had mixed up tubes and had to cut a couple connections and redo them, but then I could not get it to hold pressure and I had checked all possible joints, multiple times. So I started isolating zones by valve one at a time until I found the culprit - the Master Bedroom zone had a leak somewhere in the tubing. I traced it as best I could but it appears to be in the tubing up in the floor somewhere. No idea how that is possible as it is encased in concrete and was pressurized during the concrete pour to make sure it was good - and it was. Just like the upper level bathroom, there was nothing I could do, so I had to abandon the zone. At least it is a room you want to be a bit cooler... Once I disconnected that and capped the feeds, it finally held pressure. Yipee! So I started filling it with water and purging it of air...and found another leak. More of a pain to fix now with water in the system, but not too bad as I had isolated everything with so many valves that I didn't have to drain out a ton of water - just a little bit. Got that finally fixed and all was good and holding pressure with plain water. Woo hoo!
Now I learned from the shop that I need to add antifreeze for corrosion protection, plus it is a good idea in case the system has a malfunction/power outage in the winter or it just isn't turned on for some reason and it gets really cold. So I did that at this point, now that I had established it was holding pressure with just water in the system...and I found ANOTHER solder joint leak! Similar to fix as last time, but annoying. Fortunately that was the last one and it has held pressure ever since.
So... All ready to go, right? Sure, just light it up! I start it up and turn on some thermostats, and I am getting very low flow - too little to trigger the on-demand water heater. I was very flummoxed at this point, as I had clearly purged out air quite well and with a pump on nearly every loop, this should have worked easily. Mind you I did not run any loop pressure drop calculations as I figured this was overkill. After some investigation what I think is going on is that the water heater is a super high efficiency unit (much more than the one in the shop) and I think that means it is higher pressure drop (harder to push water through), so I am not getting enough flow with the small circulator pumps on the zones. I came up with a solution but have not yet implemented it as I am working on the Kitchen Island now. It took a bunch of searching and reading to sort this out, and I needed to make progress on something, so I shifted to the island while researching the problem. I am going to add one slightly larger booster pump on the pipe going into the heater which will come on when any other zone comes on. That should be sufficient flow to kick the heater on plus improve the flow through each zone. I have all the parts on hand, but need to find the time to do this. And it will be a mess with the system filled with water and antifreeze. I will get back to it after the island is in, probably by March as I want to make sure it works for at least a bit this heating season to be sure. As a result of this we have been using the forced-air furnace again this year for heat - plus the wood stove on the main level. The lower level has gotten to be quite cold as a result (low 60's most of the time), so I really need to get the radiant in place. Haven't even finished everything yet and I have to fix stuff... Sheesh.
------------------
So that is all for now (Jan 14 2016). I'm wrapping up a few key things now as Island install is coming up this weekend, and then there is a bunch of work to do in the following 9 days to get everything ready for the granite folks to measure for the countertops on Jan 25. Several things need to be dealt with after the cabinets are roughly installed, so I left some time for that work. Then I have about another 10 days until they come back to install the counters. There will still be a lot of work left after that, but we will have a mostly functional kitchen (once I get the island plumbing and wiring connected). I should have a major update post from the kitchen sometime in March, I expect...time permitting...












































