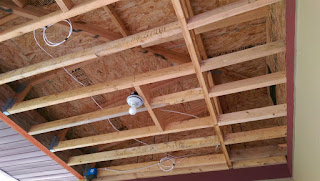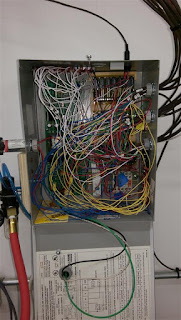The first and most critical tile work was the lower level tub enclosure. Since this was going to be the functioning full bathroom that was needed by code to get an occupancy certificate, this was next up. The tile was a beautiful mosaic of marble and small blue Onyx squares. The marble was 2 different colors - Jerusalem Gold running vertical, and Crema Marfil Running horizontal in a basket weave pattern. When you look at it, it really does give the illusion of an actual basket weave. It cost way too much, but it really is gorgeous. It came in 12x12" sheets on fiberglass mesh, like most mosaics do:
I got the backer board up over 6 mil Poly for waterproofing, and cut in a niche for soap, shampoo, etc. Taped all the seams as required, not shown here:
With some prep ahead of time, I was able to get some really good progress in one day of setting tile:
I think it was another 2-3 days for setting the rest of the tile, and the pencil border around the perimeter and the niche openings. Then grouted it in an afternoon, and pretty much all done except caulking:
There is still some cleanup on the surrounding drywall that needs to be done yet today (end of 2105), but that will be part of the final wrap-up and finishing of the room, when I get to that down the road. For now, it looks good and works well. This wrapped up in late Feb/early March 2015, and then the plumbers were able to come finish their work so I could
FINALLY get the final inspection done. Many months after I wanted to be to that point.
I had been setting the backerboard for the kitchen tile along with the work in the LL shower. When I had leftover thinset from the shower, I would go use it up to stick down the backerboard for the kitchen floor. I finished up the backerboard and taping the seams and then the plumbers came to put in the kitchen sink (the other key plumbing requirement for occupancy). I went to the local Habitat for Humanity store and picked up a used cabinet for $20 (did the same for the LL bathroom vanity), dropped in a free sink I found (dumpster diving) and had the plumber connect those. You can see the lonely kitchen sink here with the backerboard done:
Before I called for final inspection, I figured I should get the kitchen tile done. We used the same tile in the laundry room, so I did that at the same time. So I pulled the sink cabinet, and went at the tile.
Laundry Room:
It took 4 days/evenings to set all the tile, and then another 2 days to complete grouting everything. The tile is a porcelain called Serengeti Slate which is made to look like actual slate but without the downsides of natural slate (porous, weak, tends to delaminate/flake). It is really nice tile, and wasn't even very expensive. Very impressed with this. They had a couple different colors, and we chose the "Sunset" color as it fit best with the house color scheme. They had a gray that looked a lot like the regular slate most people are familiar with. Porcelain is just about the most durable tile you can hope to get, so this should last forever,
And here is the kitchen all grouted and edges caulked around the wood floor:
You will also note the "kitchen sink" is back in place for final inspection.
I don't recall the actual date we did the final inspection, but it was shortly after finishing the kitchen tile - late March/early April 2015. I needed the inspector out of my way so I could continue to get work done without worrying about him anymore (technically not allowed to do plumbing until we occupy the house, but it is a dumb rule that is made by the plumbers union to protect their cash flow, so I have little regard for that rule beyond what was required to pass final).
Final inspection came and he found a few minor things he wanted "fixed" or changed. Most code rules are well-thought out and there for a good reason...some code rules are just dumb and the results of politics (see plumbers rule above...). But nonetheless, I made all the fixes he wanted and we passed the re-inspection a couple weeks later. He had a few good points, and a few dumb ones - probably about 50/50 - so I take the good with the bad, and move on. One of those items was that we needed the kitchen appliances in place (working stove and fridge) even though the cabinets were not done, so I got those ordered and crudely set them in place for the final re-inspection. It got us a pass, at least.
Next up is some work on getting the shop fully functional with dust collection which was going on largely in parallel with this tile work.



















































