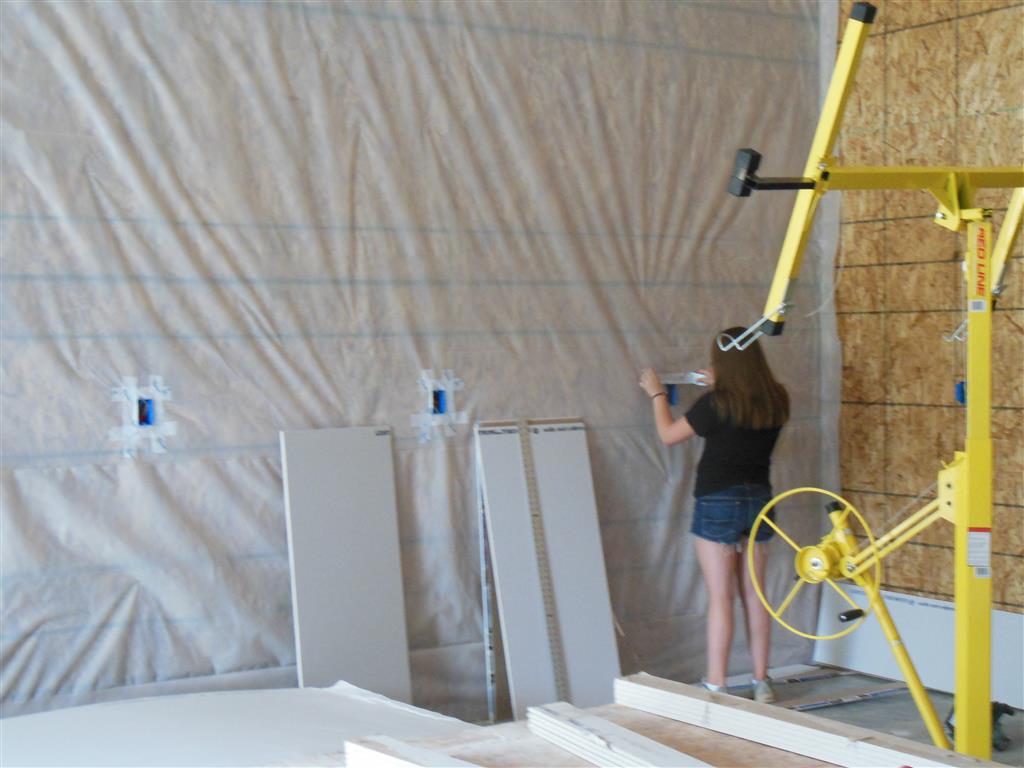Pictures of all the panels stacked up:
Then on Wed Sept 18, the crew started raising the walls on the main level. This goes amazingly fast. Here is the result of 1 day of work with 4 guys.
Also after day 1, the great room/kitchen area:
Thurs was Day 2, and progress was limited due to heavy rain (much needed as it has been very dry for 2+ months, but bad timing for us...) Main floor walls are about 3/4 done here:
They finished the main level on Fri Sept 20 (day 3) and installed top plates and other details (no pic). The roof trusses and The Big Beam showed up Fri also. Roof trusses:
The beam is wrapped to protect it:
Also on Fri, the gas company showed up to put in the main gas line to the meter location:
That Friday was an extremely busy day! I was working on getting the interior of the shop ready to paint while all of this was going on. I'll cover that in a future post.
Mon Sept 23 they did the second floor deck, which was a bit of a struggle due to a beam not fitting the way they expected, but they got the floor trusses in and the deck all framed up.
Today (Sept 24) was Day 5 of the SIPs framing, and they made great progress. The entire upper level is complete and they also got The Big Beam in place, along with the post for the upper balcony.
You can see the beam (still wrapped) in the great room to the left of the upper level:
From the back side showing the balcony post:
Another view of the post and a couple framing members holding it in place:
Another view of The Big Beam in the great room.
So in 5 days, they completed all the main level and upper level wall framing, plus the upper level floor deck and started on the roof beam structure. Great progress in a short time. That's all for now.



































